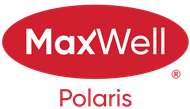Courtesy Of Fadi Georgi and Megan Benoit Of MaxWell Polaris
About 5514 Kootook Road Sw
Create a refined lifestyle nestled in the community of Keswick walking distance to school, parks & ponds! Introducing a stunning streetscape home that greets you with expansive 9-foot ceilings and 8-foot doorways creating a spacious and inviting atmosphere throughout. The main level presents a modern wooden kitchen with 3cm quartz countertops equipped with $5,000 towards your pick on appliances. This open concept plan highlights a MAIN FLOOR FULL BATHROOM attached to a multi functional den space that can be used for guests. Travelling upstairs, enjoy cozy evenings in the bonus room. You will find 3 over sized additional bedrooms including your own retreat with two walk-in closets, and a spa-like ensuite perfectly designed with a WALK-IN SHOWER, standalone bathtub, and double sinks. This home is loaded with character & awaits memories to be made! UNDER CONSTRUCTION, tentative completion August-September. Photos reference the interior colours. HOA is TBD.
Features of 5514 Kootook Road Sw
| MLS® # | E4372459 |
|---|---|
| Price | $674,888 |
| Bedrooms | 3 |
| Bathrooms | 3.00 |
| Full Baths | 3 |
| Square Footage | 2,292 |
| Acres | 0.08 |
| Year Built | 2023 |
| Type | Single Family |
| Sub-Type | Residential Detached Single Family |
| Style | 2 Storey |
Community Information
| Address | 5514 Kootook Road Sw |
|---|---|
| Area | Edmonton |
| Subdivision | Keswick Area |
| City | Edmonton |
| County | ALBERTA |
| Province | AB |
| Postal Code | T6W 4Z5 |
Amenities
| Amenities | Ceiling 9 ft., See Remarks |
|---|---|
| Features | Ceiling 9 ft., See Remarks |
| Parking | Double Garage Attached |
| # of Garages | 2 |
| Is Waterfront | Yes |
| Has Pool | No |
Interior
| Interior | Carpet, Vinyl Plank |
|---|---|
| Interior Features | Garage Control, Garage Opener, See Remarks, Hood Fan |
| Heating | Forced Air-1 |
| Fireplace | Yes |
| Fireplaces | Electric, Tile Surround |
| # of Stories | 2 |
| Has Basement | Yes |
| Basement | Full, Unfinished |
Exterior
| Exterior | Stone, Vinyl |
|---|---|
| Exterior Features | Airport Nearby, Golf Nearby, Schools, Shopping Nearby, Stream/Pond, See Remarks |
| Construction | Wood Frame |
Additional Information
| Date Listed | February 7th, 2024 |
|---|---|
| Foreclosure | No |
| RE / Bank Owned | No |
| HOA Fees Freq. | Annually |
Listing Details
| Office | Courtesy Of Fadi Georgi and Megan Benoit Of MaxWell Polaris |
|---|

