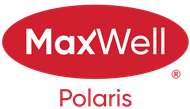About 2839 202 Street
Step into this former showhome—a masterpiece of thoughtful design and luxurious living—tucked away on an oversized pie-shaped lot. From the moment you enter, the warmth of a craftsman-inspired fireplace draws you into a space that feels both elevated and inviting. The kitchen is a dream for entertainers and food lovers alike, with quartz counters, 40" upper cabinets, a gas cooktop, built-in oven, and an expansive island that anchors the heart of the home. Natural light floods the dining area, opening onto a sun-drenched deck and an impressively large yard—perfect for sunset dinners or weekend gatherings. Upstairs, a bright bonus room offers a cozy retreat, while the spa-like primary suite pampers with dual vanities, a soaker tub, glass shower, and dual walk-in closets with a smart laundry pass-through. The finished basement adds a 4th bedroom, wet bar, and whimsical play area. With 9-ft ceilings, a Control4 Smart Home system, A/C, and heated garage, this home is where beauty meets ease—moments from parks
Features of 2839 202 Street
| MLS® # | E4426929 |
|---|---|
| Price | $682,500 |
| Bedrooms | 4 |
| Bathrooms | 3.50 |
| Full Baths | 3 |
| Half Baths | 1 |
| Square Footage | 2,185 |
| Acres | 0.00 |
| Year Built | 2017 |
| Type | Single Family |
| Sub-Type | Detached Single Family |
| Style | 2 Storey |
| Status | Active |
Community Information
| Address | 2839 202 Street |
|---|---|
| Area | Edmonton |
| Subdivision | The Uplands |
| City | Edmonton |
| County | ALBERTA |
| Province | AB |
| Postal Code | T6M 0W6 |
Amenities
| Amenities | Air Conditioner, Ceiling 9 ft., Closet Organizers, Deck, Hot Water Tankless, Insulation-Upgraded, No Smoking Home, Vinyl Windows, Green Building, HRV System |
|---|---|
| Parking Spaces | 4 |
| Parking | Double Garage Attached, Heated, Insulated |
| Is Waterfront | No |
| Has Pool | No |
Interior
| Interior Features | ensuite bathroom |
|---|---|
| Appliances | Air Conditioning-Central, Dishwasher-Built-In, Dryer, Garage Control, Garage Opener, Hood Fan, Oven-Built-In, Oven-Microwave, Refrigerator, Stove-Countertop Gas, Washer, Window Coverings, Garage Heater |
| Heating | Forced Air-1, Natural Gas |
| Fireplace | Yes |
| Fireplaces | Glass Door, Mantel, Tile Surround |
| Stories | 3 |
| Has Basement | Yes |
| Basement | Full, Finished |
Exterior
| Exterior | Wood, Vinyl |
|---|---|
| Exterior Features | Airport Nearby, Fenced, Low Maintenance Landscape, Park/Reserve, Playground Nearby, Shopping Nearby |
| Roof | Asphalt Shingles |
| Construction | Wood, Vinyl |
| Foundation | Concrete Perimeter |
School Information
| Elementary | Centennial School |
|---|---|
| Middle | S. Bruce Smith School |
| High | Jasper Place |
Additional Information
| Date Listed | March 21st, 2025 |
|---|---|
| Days on Market | 31 |
| Zoning | Zone 57 |
| Foreclosure | No |
| RE / Bank Owned | No |
Listing Details
| Office | Courtesy Of Ryan McCann and Chinelle Foreman Of MaxWell Polaris |
|---|

