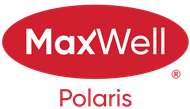About 112 Lunnon Drive
Charming and updated 4-level split in Gibbons! Freshly painted (2024), this home welcomes you with loads of natural light. The main floor features a bay window and laminate flooring. The kitchen includes new stainless appliances (1 years old ) , cabinetry, and backsplash. Upstairs are 3 bedrooms (one with a built-in bed) and a beautifully renovated 4-piece bath with Quartz Vanity (2024). The bright 3rd level offers a cozy wood burning fireplace and another 4-piece bath. The basement includes laundry, huge 4th bedroom, storage, and crawl space. Outside, enjoy the massive deck with built-in seating, privacy wall, hot tub, and firepit area. HVAC components updated in 2021. Good Size double attached garage. Fantastic location one minute walk from the new park and wood walking trail , quick drive to Fort Sask, Morinville , St Albert and also 15 minutes from CFB Edmonton !
Features of 112 Lunnon Drive
| MLS® # | E4434631 |
|---|---|
| Price | $410,000 |
| Bedrooms | 4 |
| Bathrooms | 2.00 |
| Full Baths | 2 |
| Square Footage | 1,033 |
| Acres | 0.00 |
| Year Built | 1991 |
| Type | Single Family |
| Sub-Type | Detached Single Family |
| Style | 4 Level Split |
| Status | Active |
Community Information
| Address | 112 Lunnon Drive |
|---|---|
| Area | Gibbons |
| Subdivision | Gibbons |
| City | Gibbons |
| County | ALBERTA |
| Province | AB |
| Postal Code | T0A 1N0 |
Amenities
| Amenities | Deck, Detectors Smoke, Fire Pit, Hot Tub, Hot Water Natural Gas, No Smoking Home, Vinyl Windows |
|---|---|
| Parking | 2 Outdoor Stalls, Double Garage Attached, Front Drive Access, Insulated |
| Is Waterfront | No |
| Has Pool | No |
Interior
| Appliances | Dishwasher-Built-In, Dryer, Garage Control, Garage Opener, Microwave Hood Fan, Refrigerator, Stove-Electric, Washer, Window Coverings, Hot Tub |
|---|---|
| Heating | Forced Air-1, Natural Gas |
| Fireplace | Yes |
| Fireplaces | Woodstove |
| Stories | 4 |
| Has Suite | No |
| Has Basement | Yes |
| Basement | Full, Finished |
Exterior
| Exterior | Wood, Vinyl |
|---|---|
| Exterior Features | Cross Fenced, Fenced, Flat Site, Low Maintenance Landscape, Schools |
| Roof | Asphalt Shingles |
| Construction | Wood, Vinyl |
| Foundation | Concrete Perimeter |
School Information
| Elementary | Landing trail |
|---|---|
| Middle | Gibbons School |
| High | Sturgeon Composite |
Additional Information
| Date Listed | May 5th, 2025 |
|---|---|
| Days on Market | 2 |
| Zoning | Zone 62 |
| Foreclosure | No |
| RE / Bank Owned | No |
Listing Details
| Office | Courtesy Of Carl Rivest-Marier Of Royal Lepage Premier Real Estate |
|---|

