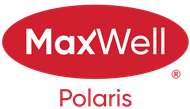About 9914 94 Street
Welcome to this unique 2-storey home, just steps from scenic trails and the river valley! A charming front porch invites you in, where you’ll find new vinyl plank flooring throughout. The main level offers two spacious living areas—one with a cozy gas fireplace—and a beautifully updated kitchen with quartz counters and ceiling-height white cabinets. The kitchen, dining, and living areas all overlook the massive backyard, featuring a huge deck, newer fence, and storage shed—perfect for outdoor living. Finishing this level is a 2 pace bath and access to the oversized single attached garage. Upstairs, you'll find a full 4-piece bathroom and three bedrooms, including a spacious primary suite with a walk-in closet and its own full 4-piece ensuite. The basement is partly finished and offers great storage, laundry/utility space, rough-in for a future bathroom, and potential for a fourth bedroom. Driveway fits two vehicles comfortably. A fantastic home in a great location!
Features of 9914 94 Street
| MLS® # | E4434761 |
|---|---|
| Price | $410,000 |
| Bedrooms | 3 |
| Bathrooms | 2.50 |
| Full Baths | 2 |
| Half Baths | 1 |
| Square Footage | 1,395 |
| Acres | 0.00 |
| Year Built | 1997 |
| Type | Single Family |
| Sub-Type | Detached Single Family |
| Style | 2 Storey |
| Status | Active |
Community Information
| Address | 9914 94 Street |
|---|---|
| Area | Fort Saskatchewan |
| Subdivision | Bridgeview Fort Sask. |
| City | Fort Saskatchewan |
| County | ALBERTA |
| Province | AB |
| Postal Code | T8L 4J5 |
Amenities
| Amenities | Deck, Front Porch, No Animal Home, No Smoking Home, Vinyl Windows |
|---|---|
| Parking Spaces | 3 |
| Parking | Over Sized, Single Garage Attached |
| Is Waterfront | No |
| Has Pool | No |
Interior
| Interior Features | ensuite bathroom |
|---|---|
| Appliances | Dishwasher-Built-In, Dryer, Fan-Ceiling, Hood Fan, Refrigerator, Storage Shed, Stove-Electric, Washer |
| Heating | Forced Air-1, Natural Gas |
| Fireplace | Yes |
| Fireplaces | Tile Surround |
| Stories | 2 |
| Has Suite | No |
| Has Basement | Yes |
| Basement | Full, Partially Finished |
Exterior
| Exterior | Wood, Vinyl |
|---|---|
| Exterior Features | Fenced, Golf Nearby, Landscaped, Playground Nearby, Public Swimming Pool, Public Transportation, Schools, Shopping Nearby |
| Roof | Asphalt Shingles |
| Construction | Wood, Vinyl |
| Foundation | Concrete Perimeter |
Additional Information
| Date Listed | May 6th, 2025 |
|---|---|
| Days on Market | 1 |
| Zoning | Zone 62 |
| Foreclosure | No |
| RE / Bank Owned | No |
Listing Details
| Office | Courtesy Of Daryl J Appleton Of Real Broker |
|---|

