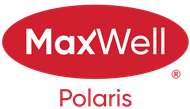About 9 Dominion Way
Just shy of 1200 sq ft, this charming 4-bed bungalow sits on a corner lot in the popular community of Deer Ridge—close to schools, parks, hospital & shopping! With 3 bedrooms up, 1 down, and a fully finished basement, this home features open concept living, hardwood in the living, dining & hallway areas, and tile in the kitchen, eating nook, and baths—including a double tiled shower in the updated basement bath. Fresh paint brightens the space, and the walk-through main bath serves as an ensuite to the spacious primary. Enjoy central A/C, composite front & back decks, a hot tub with new cover (2024), and lovely perennial landscaping. Updates: shingles & attic insulation (2018), Most Pella double-pane windows on main (2018), HWT (2015), and more. Shed, ample parking, and attached double garage complete the package!
Features of 9 Dominion Way
| MLS® # | E4434762 |
|---|---|
| Price | $449,900 |
| Bedrooms | 4 |
| Bathrooms | 2.00 |
| Full Baths | 2 |
| Square Footage | 1,167 |
| Acres | 0.00 |
| Year Built | 1996 |
| Type | Single Family |
| Sub-Type | Detached Single Family |
| Style | Bungalow |
| Status | Active |
Community Information
| Address | 9 Dominion Way |
|---|---|
| Area | St. Albert |
| Subdivision | Deer Ridge (St. Albert) |
| City | St. Albert |
| County | ALBERTA |
| Province | AB |
| Postal Code | T8N 6L3 |
Amenities
| Amenities | Air Conditioner, Deck, Hot Tub, Insulation-Upgraded, See Remarks |
|---|---|
| Parking Spaces | 4 |
| Parking | Double Garage Attached |
| Is Waterfront | No |
| Has Pool | No |
Interior
| Interior Features | ensuite bathroom |
|---|---|
| Appliances | Air Conditioning-Central, Dishwasher-Built-In, Dryer, Garage Control, Garage Opener, Microwave Hood Fan, Refrigerator, Stove-Electric, Washer |
| Heating | Forced Air-1, Natural Gas |
| Fireplace | No |
| Stories | 2 |
| Has Suite | No |
| Has Basement | Yes |
| Basement | Full, Finished |
Exterior
| Exterior | Wood, Vinyl |
|---|---|
| Exterior Features | Corner Lot, Fenced, Playground Nearby, Public Transportation, Shopping Nearby, See Remarks |
| Roof | Asphalt Shingles |
| Construction | Wood, Vinyl |
| Foundation | Concrete Perimeter |
School Information
| Elementary | Muriel Martin Elementary |
|---|---|
| Middle | Sturgeon Heights |
| High | Bellerose Composite High |
Additional Information
| Date Listed | May 6th, 2025 |
|---|---|
| Days on Market | 1 |
| Zoning | Zone 24 |
| Foreclosure | No |
| RE / Bank Owned | No |
Listing Details
| Office | Courtesy Of Tina K Fournier Of RE/MAX Real Estate |
|---|

