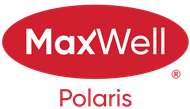About 70 Strawberry Lane
Whether you live here or you invest here - you're going to LOVE it here! Offering a lovely location along a beautiful park, gorgeous finishes like hardwood floors and quartz counters throughout, a LEGAL SUITE w/separate entrance, AND an affordable price tag...what more could you want? A double garage? It has that too! Welcome to 70 Strawberry Lane, a great place for new beginnings and smart investments. Step inside to find an open layout, w/hardwood floors throughout the main level. There is plenty of sleek quartz-topped cabinetry in the kitchen, complete w/an island and SS appliances. The mud rm/laundry area at the back of the home leads out to the deck, yard, and double detached garage. Upstairs there are 3 bdrms incl. a large Primary suite w/a view to the greenspace out front. You'll love the gorgeous ensuite, featuring an oversized walk-in shower. The bsmt offers a fully contained 1 bdrm legal suite, a great mortgage helper if you opt to rent it out. Why wait? Opportunity knocks on Strawberry Lane!
Features of 70 Strawberry Lane
| MLS® # | E4434770 |
|---|---|
| Price | $475,000 |
| Bedrooms | 4 |
| Bathrooms | 3.50 |
| Full Baths | 3 |
| Half Baths | 1 |
| Square Footage | 1,355 |
| Acres | 0.00 |
| Year Built | 2016 |
| Type | Single Family |
| Sub-Type | Detached Single Family |
| Style | 2 Storey |
| Status | Active |
Community Information
| Address | 70 Strawberry Lane |
|---|---|
| Area | Leduc |
| Subdivision | Suntree (Leduc) |
| City | Leduc |
| County | ALBERTA |
| Province | AB |
| Postal Code | T9E 8R6 |
Amenities
| Amenities | Deck, Front Porch, Vinyl Windows, See Remarks |
|---|---|
| Parking | Double Garage Detached |
| Is Waterfront | No |
| Has Pool | No |
Interior
| Interior Features | ensuite bathroom |
|---|---|
| Appliances | Garage Control, Garage Opener, Hood Fan, Microwave Hood Fan, Window Coverings, Dryer-Two, Refrigerators-Two, Stoves-Two, Washers-Two, Dishwasher-Two |
| Heating | Forced Air-2, Natural Gas |
| Fireplace | No |
| Stories | 3 |
| Has Suite | Yes |
| Has Basement | Yes |
| Basement | Full, Finished |
Exterior
| Exterior | Wood, Vinyl |
|---|---|
| Exterior Features | Landscaped, Level Land, Park/Reserve, Playground Nearby, Public Transportation, Schools, Shopping Nearby, See Remarks, Partially Fenced |
| Roof | Asphalt Shingles |
| Construction | Wood, Vinyl |
| Foundation | Concrete Perimeter |
Additional Information
| Date Listed | May 6th, 2025 |
|---|---|
| Days on Market | 1 |
| Zoning | Zone 81 |
| Foreclosure | No |
| RE / Bank Owned | No |
Listing Details
| Office | Courtesy Of Shelley A Confurius Of MaxWell Devonshire Realty |
|---|

