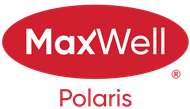About 132 Gilmore Way
2014 built home in Greenbury is in superb condition and is move in ready! This classic floorplan is elevated by customized design features like the stone feature on the kitchen peninsula, electric fireplace in livingroom with custom built in shelving, pinterest inspired wood plank feature wall in the main floor powder room, custom light fixtures on main floor and the 2 tiered deck in the backyard. Over 1440sf the layout is functional and roomy even for a family with kids. Open concept main floor is roomy and the kitchen layout maximizes space and still gives you a corner pantry plus stool seating at the bar-like peninsula. Upstairs the 2nd & 3rd beds are good sizes and fit queen size beds. Main 4 piece bath has ample counterspace, laundryroom with storage is upstairs and the primary suite is a king size+ with HUGE walk-in closet and 3 piece ensuite. All upstairs bedrooms feature extra exterior window screens for added privacy. All of this in the desirable family friendly community next to Jubilee Park!
Open House
| Sat, May 10 | 02:00 PM - 04:00 PM |
|---|
Features of 132 Gilmore Way
| MLS® # | E4434968 |
|---|---|
| Price | $410,000 |
| Bedrooms | 3 |
| Bathrooms | 2.50 |
| Full Baths | 2 |
| Half Baths | 1 |
| Square Footage | 1,448 |
| Acres | 0.00 |
| Year Built | 2014 |
| Type | Single Family |
| Sub-Type | Residential Attached |
| Style | 2 Storey |
| Status | Active |
Community Information
| Address | 132 Gilmore Way |
|---|---|
| Area | Spruce Grove |
| Subdivision | Greenbury |
| City | Spruce Grove |
| County | ALBERTA |
| Province | AB |
| Postal Code | T7X 0M5 |
Amenities
| Amenities | Air Conditioner, Ceiling 9 ft., Deck, Exterior Walls- 2"x6", No Smoking Home, Vinyl Windows, HRV System |
|---|---|
| Parking Spaces | 2 |
| Parking | Insulated, Single Garage Attached |
| Is Waterfront | No |
| Has Pool | No |
Interior
| Interior Features | ensuite bathroom |
|---|---|
| Appliances | Air Conditioning-Central, Dishwasher-Built-In, Dryer, Garage Control, Garage Opener, Microwave Hood Fan, Refrigerator, Storage Shed, Stove-Electric, Washer, See Remarks |
| Heating | Forced Air-1, Natural Gas |
| Fireplace | Yes |
| Fireplaces | Wall Mount, See Remarks |
| Stories | 2 |
| Has Suite | No |
| Has Basement | Yes |
| Basement | Full, Unfinished |
Exterior
| Exterior | Wood, Stone, Vinyl |
|---|---|
| Exterior Features | Fenced, Flat Site, Landscaped, No Back Lane, Playground Nearby, Schools |
| Roof | Asphalt Shingles |
| Construction | Wood, Stone, Vinyl |
| Foundation | Concrete Perimeter |
School Information
| Elementary | Prescott Learning Centre |
|---|---|
| Middle | Prescott Learning Centre |
| High | Spruce Grove Composite |
Additional Information
| Date Listed | May 7th, 2025 |
|---|---|
| Days on Market | 1 |
| Zoning | Zone 91 |
| Foreclosure | No |
| RE / Bank Owned | No |
Listing Details
| Office | Courtesy Of Jazmin K Laframboise Of Exp Realty |
|---|

