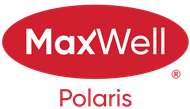About 1 Grandville Place
Step into this magazine-worthy, extensively renovated gem in one of St. Albert’s most sought-after neighborhoods! With stylish mid-century modern vibes this home has the WOW factor! The open-concept main floor boasts a huge kitchen with a show stopping island + eating bar, spacious dining area and sun-filled living room. Upstairs offers 3 bright bdrms, a 4-pce main bath and a dreamy primary with private 2-pce ensuite. The fully finished basement features a massive rec room, 4th bdrm, 3-pce bath and space for an office, playroom or gym. Outside, enjoy a large yard perfect for summer fun! Just steps to scenic trails, parks and the outdoor pool. Walk or bike to vibrant downtown St. Albert for the famous Saturday farmers' market. Close to Hillgrove, Albert Lacombe & Wild Rose schools. Family-friendly, quiet cul-de-sac and truly exceptional - this is the home you’ve been waiting for! Many extra features throughout: A/C, attached garage & upgrades GALORE! This home checks all the boxes and then some!
Open House
| Thu, May 8 | 06:00 PM - 08:00 PM |
|---|
Features of 1 Grandville Place
| MLS® # | E4435057 |
|---|---|
| Price | $439,800 |
| Bedrooms | 4 |
| Bathrooms | 2.50 |
| Full Baths | 2 |
| Half Baths | 1 |
| Square Footage | 1,101 |
| Acres | 0.00 |
| Year Built | 1962 |
| Type | Single Family |
| Sub-Type | Detached Single Family |
| Style | Bungalow |
| Status | Active |
Community Information
| Address | 1 Grandville Place |
|---|---|
| Area | St. Albert |
| Subdivision | Grandin |
| City | St. Albert |
| County | ALBERTA |
| Province | AB |
| Postal Code | T8N 0T2 |
Amenities
| Amenities | Air Conditioner |
|---|---|
| Parking | Single Garage Attached |
| Is Waterfront | No |
| Has Pool | No |
Interior
| Interior Features | ensuite bathroom |
|---|---|
| Appliances | Dryer, Microwave Hood Fan, Refrigerator, Stove-Gas, Washer, Window Coverings |
| Heating | Forced Air-1, Natural Gas |
| Fireplace | No |
| Stories | 2 |
| Has Suite | No |
| Has Basement | Yes |
| Basement | Full, Finished |
Exterior
| Exterior | Wood, Stucco, Vinyl |
|---|---|
| Exterior Features | Fenced, Playground Nearby, Public Swimming Pool, Public Transportation, Schools, Shopping Nearby, See Remarks |
| Roof | Asphalt Shingles |
| Construction | Wood, Stucco, Vinyl |
| Foundation | Concrete Perimeter |
School Information
| Elementary | Wild Rose/Albert Lacombe |
|---|---|
| Middle | Hill Grove |
| High | Paul Kane, SACHS |
Additional Information
| Date Listed | May 7th, 2025 |
|---|---|
| Days on Market | 1 |
| Zoning | Zone 24 |
| Foreclosure | No |
| RE / Bank Owned | No |
Listing Details
| Office | Courtesy Of Ryan R Sellers and Jaime K Gordon Of RE/MAX Real Estate |
|---|

