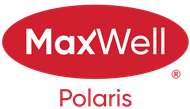About 226 200 Bethel Drive
Enjoy CAREFREE LIVING at Sherwood Park’s premiere adult community. With outstanding amenities, management & residents.. it’s truly a complex any 55+ buyer will enjoy. Enjoy a slower pace on your west-facing balcony. There's a BBQ gasline for summer suppers & you'll keep cool with central air conditioning. Living room has a gas fireplace & the kitchen has a pantry. The primary bedroom features a 4-pc ensuite & walk-in closet. Also a den with a closet. There is a 2nd bathroom & a separate laundry room in-suite. Never brush snow from your vehicle again: one heated underground parking stall is included…and a locking storage room keeps your belongings dust-free & secure. Condo fee of $682 covers power/water/heat...& so many extras: free carwash, indoor pool & hot tub, exercise room, library, media room, sewing/hobby room, billiards, woodworking shop, patio BBQ area, guest suites every floor & a party room for rent. The Sierras is undergoing an interior makeover: new paint & flooring, with healthy reserve fund.
Features of 226 200 Bethel Drive
| MLS® # | E4451196 |
|---|---|
| Price | $319,900 |
| Bedrooms | 1 |
| Bathrooms | 2.00 |
| Full Baths | 2 |
| Square Footage | 941 |
| Acres | 0.00 |
| Year Built | 2000 |
| Type | Condo / Townhouse |
| Sub-Type | Lowrise Apartment |
| Style | Single Level Apartment |
| Status | Active |
Community Information
| Address | 226 200 Bethel Drive |
|---|---|
| Area | Sherwood Park |
| Subdivision | Strathcona Village |
| City | Sherwood Park |
| County | ALBERTA |
| Province | AB |
| Postal Code | T8H 2C5 |
Amenities
| Amenities | Air Conditioner, Car Wash, Exercise Room, Guest Suite, Hot Tub, Intercom, No Animal Home, No Smoking Home, Parking-Visitor, Party Room, Patio, Pool-Indoor, Secured Parking, Security Door, Social Rooms, Sprinkler System-Fire, Storage-Locker Room, Workshop, Storage Cage, Natural Gas BBQ Hookup |
|---|---|
| Parking | Heated, Parkade, Underground |
| Is Waterfront | No |
| Has Pool | Yes |
Interior
| Interior Features | ensuite bathroom |
|---|---|
| Appliances | Air Conditioning-Central, Dishwasher-Built-In, Hood Fan, Oven-Microwave, Refrigerator, Stacked Washer/Dryer, Stove-Electric, Window Coverings |
| Heating | Hot Water, Natural Gas |
| Fireplace | No |
| # of Stories | 4 |
| Stories | 1 |
| Has Suite | No |
| Has Basement | Yes |
| Basement | None, No Basement |
Exterior
| Exterior | Wood, Brick, Stucco |
|---|---|
| Exterior Features | Backs Onto Park/Trees, Low Maintenance Landscape, No Through Road, Picnic Area, Playground Nearby, Public Transportation, Schools, Shopping Nearby |
| Roof | Clay Tile |
| Construction | Wood, Brick, Stucco |
| Foundation | Concrete Perimeter |
Additional Information
| Date Listed | August 5th, 2025 |
|---|---|
| Days on Market | 2 |
| Zoning | Zone 25 |
| Foreclosure | No |
| RE / Bank Owned | No |
| Condo Fee | $681 |
Listing Details
| Office | Courtesy Of Andrea J Engel Of MaxWell Devonshire Realty |
|---|

