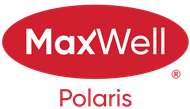About 3503 34a Avenue
A Home That Fits Your Life—Schools, Trails, and Comfort All Around. Mill Creek nature trail is just seconds away for walking, biking, or fresh air escapes. This unique 3 level split was designed with openness in mind. The living room greets you with light and space. A spectacular Dining Room is a must see! and the kitchen, complete with breakfast nook, offers a practical yet cozy cooking area. A spacious master bedroom is complete with an en suite that boasts a JET TUB. The lower level stretches long and open, brightened by large windows. Oh! Almost forgot to mention the wood burning, brick fireplace. Step outside, and you’ll find a large backyard once filled with gardens and even a fishpond—waiting for your vision to bring it alive again. This house has a METAL ROOF, a NEWER FURNACE and Hot Water Tank. Within Walking Distance to 3 elementary schools and a junior high school. Truly a great family home !
Open House
| Sun, Sep 28 | 01:00 PM - 03:00 PM |
|---|
Features of 3503 34a Avenue
| MLS® # | E4459608 |
|---|---|
| Price | $439,900 |
| Bedrooms | 4 |
| Bathrooms | 3.00 |
| Full Baths | 3 |
| Square Footage | 1,251 |
| Acres | 0.00 |
| Year Built | 1985 |
| Type | Single Family |
| Sub-Type | Detached Single Family |
| Style | 3 Level Split |
| Status | Active |
Community Information
| Address | 3503 34a Avenue |
|---|---|
| Area | Edmonton |
| Subdivision | Minchau |
| City | Edmonton |
| County | ALBERTA |
| Province | AB |
| Postal Code | T6L 3Y8 |
Amenities
| Amenities | Crawl Space, Fire Pit, No Smoking Home, Natural Gas BBQ Hookup |
|---|---|
| Parking | Double Garage Attached |
| Is Waterfront | No |
| Has Pool | No |
Interior
| Interior Features | ensuite bathroom |
|---|---|
| Appliances | Dishwasher-Built-In, Dryer, Garage Opener, Refrigerator, Storage Shed, Stove-Electric, Washer |
| Heating | Forced Air-1, Natural Gas |
| Fireplace | Yes |
| Fireplaces | Brick Facing |
| Stories | 3 |
| Has Suite | No |
| Has Basement | Yes |
| Basement | Full, Finished |
Exterior
| Exterior | Wood, Stucco |
|---|---|
| Exterior Features | Fenced, Fruit Trees/Shrubs, Golf Nearby, Landscaped, Playground Nearby, Public Transportation, Schools, Shopping Nearby |
| Roof | Metal |
| Construction | Wood, Stucco |
| Foundation | Concrete Perimeter |
School Information
| Elementary | Minchau |
|---|---|
| Middle | Kate Chegwin |
| High | Dr. Francis Whiskeyjack |
Additional Information
| Date Listed | September 26th, 2025 |
|---|---|
| Zoning | Zone 29 |
| Foreclosure | No |
| RE / Bank Owned | No |
Listing Details
| Office | Courtesy Of Bretton Diakiw Of MaxWell Polaris |
|---|

