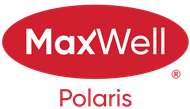About 34 Foxboro Close
STUNNING, GORGEOUS, METICULATE + COMPLETLEY RENOVATED 4 LEVEL SPLIT! This perfect family friendly home in Foxboro is PERFECTION for you and your family! From top to bottom this home will impress you! Greeting you is a cozy front room leading you to the most spectacular kitchen with S/S appliances, giant quartz island and an abundance of custom, white cabinets. Perfect dining area overlooking patio doors to large, treed + private backyard. Upstairs boasts a master bedroom w/ 3pce ensuite & a large custom closet + 1 other kids sized bedrooms & 4pce bathroom. Lovely glass panel to lower living space w/perfect sized family room and exquisite stone floor to ceiling fireplace + one more childrens bedroom & 4pce bathroom. Finished basement completes this home with large laundry area + additional rec room/workout room space. There's so many extras to enjoy! This home will check off all the boxes! If you're looking for a dream home in Foxboro look no further!
Features of 34 Foxboro Close
| MLS® # | E4459616 |
|---|---|
| Price | $559,000 |
| Bedrooms | 3 |
| Bathrooms | 3.00 |
| Full Baths | 3 |
| Square Footage | 1,419 |
| Acres | 0.00 |
| Year Built | 2000 |
| Type | Single Family |
| Sub-Type | Detached Single Family |
| Style | 4 Level Split |
| Status | Active |
Community Information
| Address | 34 Foxboro Close |
|---|---|
| Area | Sherwood Park |
| Subdivision | Foxboro |
| City | Sherwood Park |
| County | ALBERTA |
| Province | AB |
| Postal Code | T8A 6C1 |
Amenities
| Amenities | Exercise Room, No Smoking Home |
|---|---|
| Parking | Double Garage Attached |
| Is Waterfront | No |
| Has Pool | No |
Interior
| Interior Features | ensuite bathroom |
|---|---|
| Appliances | Dishwasher-Built-In, Dryer, Refrigerator, Stove-Electric, Washer, Window Coverings |
| Heating | Forced Air-1, Natural Gas |
| Fireplace | No |
| Stories | 4 |
| Has Suite | No |
| Has Basement | Yes |
| Basement | Full, Finished |
Exterior
| Exterior | Wood, Vinyl |
|---|---|
| Exterior Features | Cul-De-Sac, Fenced, Fruit Trees/Shrubs, Landscaped, Playground Nearby, Schools, Shopping Nearby, Treed Lot, See Remarks |
| Roof | Asphalt Shingles |
| Construction | Wood, Vinyl |
| Foundation | Concrete Perimeter |
School Information
| Middle | FR Haythorne |
|---|---|
| High | Bev Facey |
Additional Information
| Date Listed | September 26th, 2025 |
|---|---|
| Days on Market | 2 |
| Zoning | Zone 25 |
| Foreclosure | No |
| RE / Bank Owned | No |
Listing Details
| Office | Courtesy Of Darin B Baxandall Of RE/MAX Elite |
|---|

