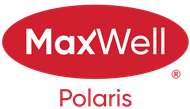About 13211 95 Street
Fully renovated three-level half duplex blends modern style with everyday functionality in a family-friendly neighbourhood. Offering over 1,100 square feet plus a fully finished basement, it has been professionally updated from top to bottom by Urban Style Homes and is completely move-in ready.Kitchen features custom Gem Cabinets, quartz countertops, large island with seating, & brand-new stainless steel appliances. The dining area opens directly onto the deck, making barbecues & outdoor meals effortless. Upstairs are 3 bedrooms and a new full bathroom, while the lower level includes a large flex room with closet, a 2nd living room, half bath,& bonus space. Each level offers a brand-new bathroom for added convenience.Upgrades include new windows ,exterior doors, luxury vinyl plank flooring, new carpet, pot lights, updated interior doors, closet systems, baseboards, and modern light fixtures. Exterior improvements add fresh siding, new sidewalks, and landscaping with new trees. Stylish & functional.
Features of 13211 95 Street
| MLS® # | E4459622 |
|---|---|
| Price | $329,900 |
| Bedrooms | 4 |
| Bathrooms | 2.00 |
| Full Baths | 1 |
| Half Baths | 2 |
| Square Footage | 1,142 |
| Acres | 0.00 |
| Year Built | 1962 |
| Type | Single Family |
| Sub-Type | Half Duplex |
| Style | 2 Storey |
| Status | Active |
Community Information
| Address | 13211 95 Street |
|---|---|
| Area | Edmonton |
| Subdivision | Glengarry |
| City | Edmonton |
| County | ALBERTA |
| Province | AB |
| Postal Code | T5E 3Y2 |
Amenities
| Amenities | See Remarks |
|---|---|
| Parking | 2 Outdoor Stalls, Front/Rear Drive Access |
| Is Waterfront | No |
| Has Pool | No |
Interior
| Appliances | Dishwasher-Built-In, Dryer, Microwave Hood Fan, Refrigerator, Storage Shed, Stove-Electric, Washer |
|---|---|
| Heating | Forced Air-1, Natural Gas |
| Fireplace | No |
| Stories | 3 |
| Has Suite | No |
| Has Basement | Yes |
| Basement | Full, Finished |
Exterior
| Exterior | Wood, Stucco, Vinyl |
|---|---|
| Exterior Features | Back Lane, Fenced, Golf Nearby, Landscaped, Playground Nearby, Public Swimming Pool, Public Transportation, Schools, Shopping Nearby |
| Roof | Asphalt Shingles |
| Construction | Wood, Stucco, Vinyl |
| Foundation | Concrete Perimeter |
Additional Information
| Date Listed | September 26th, 2025 |
|---|---|
| Days on Market | 2 |
| Zoning | Zone 02 |
| Foreclosure | No |
| RE / Bank Owned | No |
Listing Details
| Office | Courtesy Of Nicholas J Golden Of RE/MAX Professionals |
|---|

